Traditional Home Staging Vs Virtual Home Staging
Home Staging
Home Staging is decorating and preparing a property that is to be sold – vacant homes or homes with outdated furniture style. It improves the property’s appeal that can attract a huge number of potential buyers. To provide more potential buyers an impressive outlook on the property, designers who stage them often use new furniture, additional lights, accessories, carpets, paintings, and of course, plants. Some just rearrange everything that exists in the property and just add more details through the accessories. The better the staging, the more potential buyers may be attracted.
What are the advantages of Home Staging?
It sells faster than the empty ones.
Most of the property buyers prefer looking at photos of a fully-furnished room rather than the empty ones for they can feel or see what and how the room may be utilized even if they are not physically present in the property. It actually sells 88% faster.
It sells 20% more.
Unlike the unstaged homes, staged properties or homes are usually sold 20% more than others due to its appeal visually.
It provides highlights.
It creates points wherein buyers draw their attention to, making them focus on the selling points of the property.
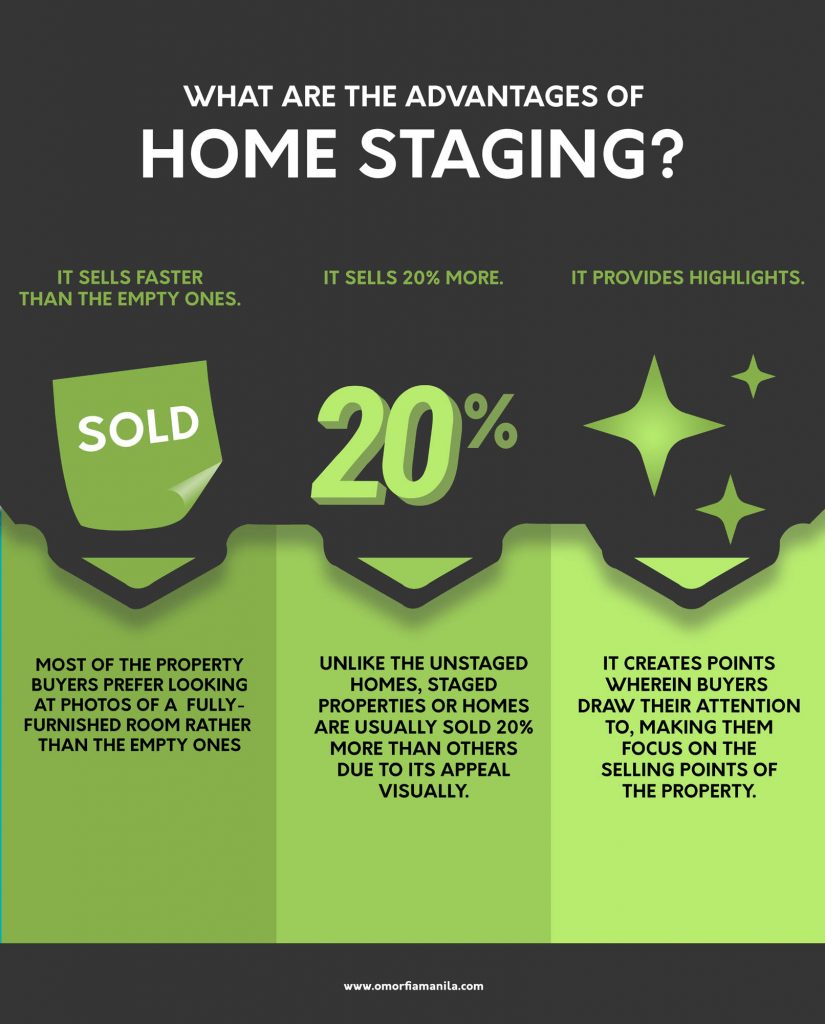
There are 2 common types of home staging – the Traditional and Virtual.
What is Traditional Staging?
Traditional Staging is a costly way of staging for the stagers will have to buy or rent some furniture to stage a specific property the best way they can attract more potential buyers. This staging is where most effort is exerted and is taking a lot more time to achieve a good output.
What is included in Traditional Staging?
Traditional Staging Services includes Assessment of the property, Stager-Client consultations, Stager design processing, shopping for materials, and the actual redesigning. This usually costs $2,000-$2,400 on average per month.
There is a lot on the list when you search for whose company offers Traditional Home Staging, and they do not end their work with Home Staging itself. Most of the companies have Furniture Rental Companies to partner with, so if you are missing a piece of furniture to be used on your home, they can definitely help you solve that.
What is Virtual Staging?
Virtual Staging is simply defined as a home staging done digitally. To explain further, virtual staging is digitally adding furniture and decorations to a photo of an empty room or area – indoors or outdoors.

Just like the Traditional Home Staging, Virtual Staging is done to highlight a property’s best feature, market a specific property, and provide a better impression of it to attract most potential buyers but unlike the traditional home staging, virtual staging is a much cheaper way of turning a boring and empty room to a fully-furnished one. It may also be a help if a property is in need of a fix, decluttering, or renovation. Providing new walls, ceiling, and floors, changing its color or materials, and replacing existing furniture.
What are the advantages of Virtual Staging?
It takes less time and effort than the traditional.
Stated above is that, Traditional Staging includes assessments, consultations, design processing, shopping, and redesigning in general. It is manually done, and usually takes up days, weeks, and sometimes months to achieve a good outcome. Virtual Staging is done within 8-12 hours per room and style. The client just needs to provide 2 things. (1) What needs to be designed – Is it a bedroom? Living room? Or a bathroom? (2) What style/s is/are to be applied – Modern? Industrial? Contemporary? Coastal? Any request will do.
It is cheaper than the traditional one.
In Traditional, every piece of detail is needed to be bought causing the client to pay thousands. In Virtual Staging, the client just needs to pay an average of $15-$40 per room to be staged.
It is versatile.
In virtual staging, the designer can provide his client multiple choices of what the specific room would look like. The stager can turn a bedroom into a study room. Or even turn the bedroom into a gym with less cost paid and less time consumed.
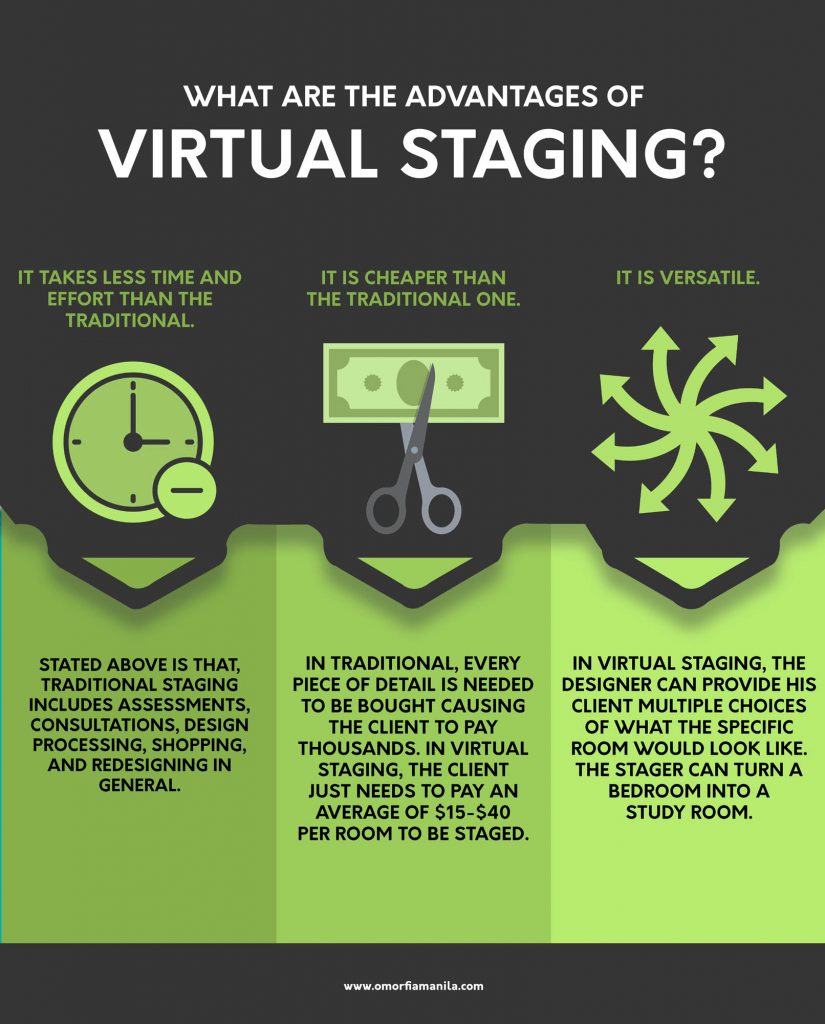
How is Virtual Staging done?
Compared to Traditional Staging, Virtual Staging is done through computers. They are implemented in photos only. Real Estate Photographers are actually the ones giving the Designer the photos to be staged. After the transfer of all the photos to be staged, the designer will add 3D furniture with an appropriate style preferred by the clients, render and retouch the output, and send back after 24-48 hours.
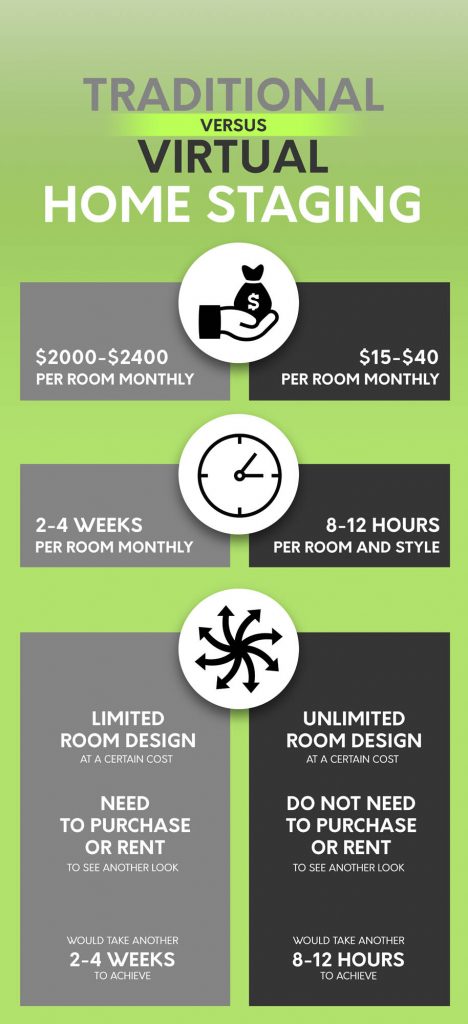
Issues solved by Virtual Staging
Decluttering
Virtual Staging may be Virtual Decluttering too. Sometimes, homeowners are having a hard time decluttering stuff before the Real Estate Photographers come in to take photos of their properties to sell. In Virtual Decluttering, it will take a little time to clear everything out, and on the other hand, make it even more appealing to the audience.
Keeping it outdated and in style
Some details in the existing property don’t look good together. There are also outdated features that are in need of a replacement. To answer those issues, virtual staging is the way.
Tips to achieve a good-looking staged home
Add rugs or carpets
Adding such can make the room bigger, and can cover up boring flooring or some floorings that need a fix. Rugs can be an accent too.
Add artworks
Artworks, simple or not, may add a vibe to a specific room. This is a little spice added to make the room look fuller.
Add small accents
Decorations such as vases full of flowers, sculptures, or trays may also be an additional vibe in a specific room, making the room look alive.
Add TV
To a more realistic look, tv is a good thing to add. It may be turned on or not, it depends on what you prefer.
Keep things in style
Add a theme. That’s the key to a good looking room. Anything with a common denominator that is mixed and matched will look good together. Make sure all things match.
Hire the best Virtual Staging Company
It is a good move to hire those who really have the knowledge to do the job. It is all that matters. Some who claim to do Virtual Staging jobs have these fake-looking outcomes. Better to look for a good one that can give you High-Quality output in a small period of time, and that costs you less.
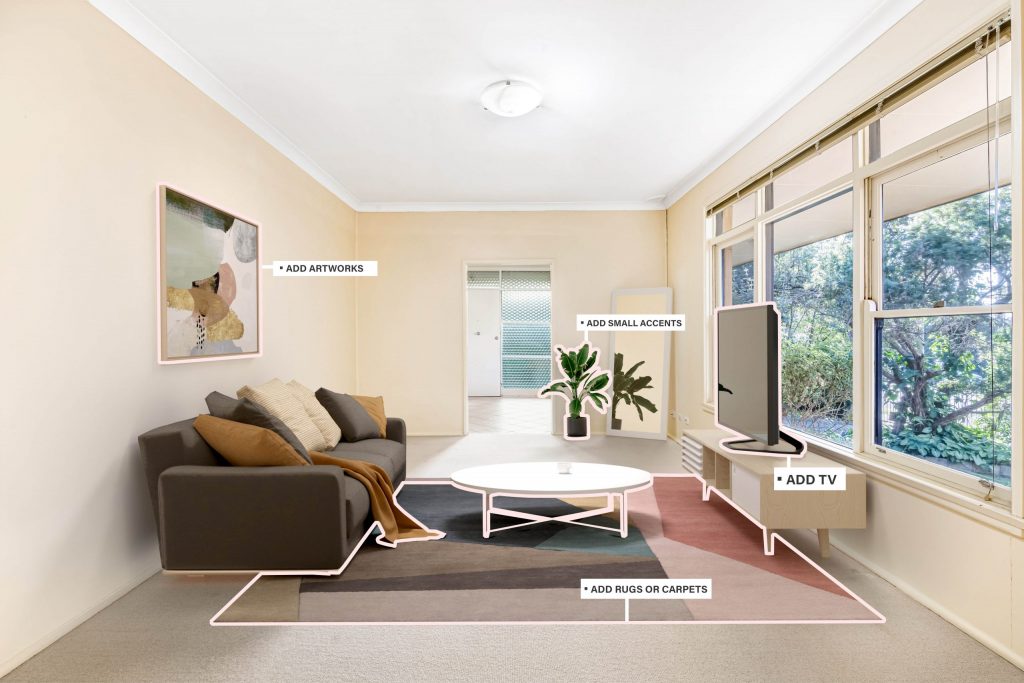
This is done with the same camera settings. All of the lights coming through is from bounced flash.
Do you mostly shoot houses with no furniture? Here’s an idea how you can benefit more from it – Virtual Staging. You don’t have to do anything yet, you’ll earn more money. It’s a win-win situation for you and your client.
Thinking of integrating Virtual Staging on your service? Here are some pointers to help you get started.
Quality
There are a lot of companies offering virtual staging, however, most of them don’t look realistic. Compromising the price doesn’t mean to compromise the quality too. Make sure to try their free sample first before hiring them to do your staging.
Style & Materials
One other thing to consider is the 3d models. Choose a company that offers a variety of styles from classic traditional to modern furniture.
Pricing
We recommend having at least 50%-100% price increase from the original price of virtual staging. An average virtual staging costs $20 per image. You can charge it from $30 – $40 each. The average home consists of 3 rooms that can include virtual furniture. 1 Bedroom, 1 Dining room, and 1 Living room. That’s an average of $30 to $60 additional earnings per project without doing anything.
How To Create A Floor Plan Sketch
How To Create A Floor Plan Sketch
- By admin
- August 14, 2019
- 3:21 pm
- One Comment
Real Estate Photographers’ job is to take good photos of a certain property. But doesn’t end with that. Sometimes, they also provide other services like Virtual Staging and Floor Plan Designing.
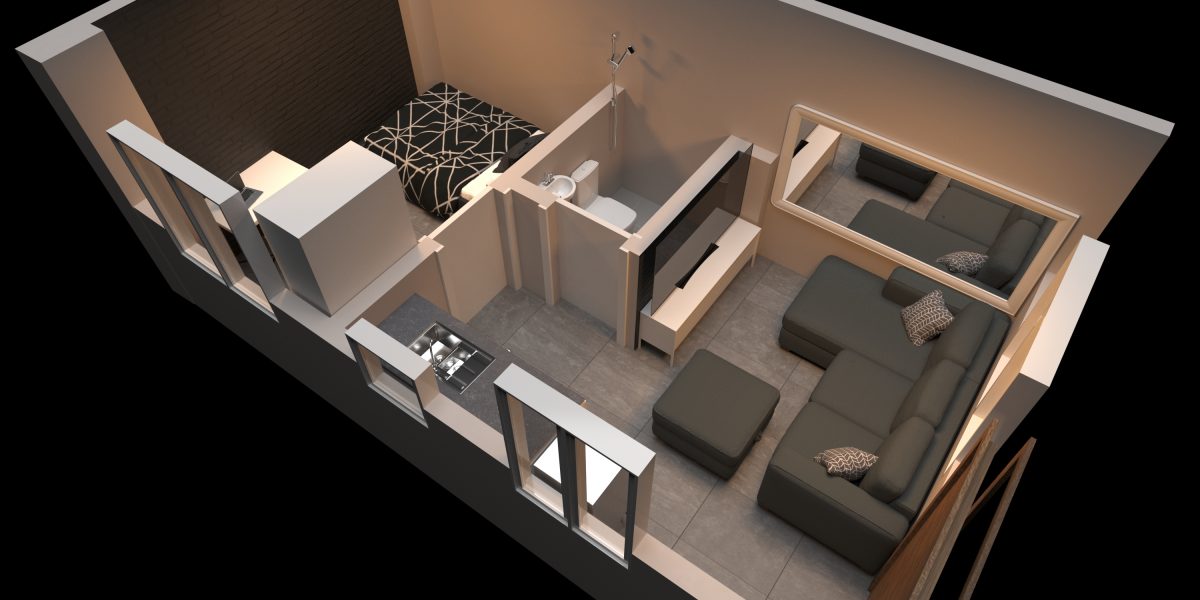
A floor plan is an essential nowadays. Most of the property buyers requires or are looking forward to see floor plans together with the photos captured by real estate photographers. Unlike Virtual Staging, Floor Plan Designing is more complicated to do since you have to provide a sketch first and enhance it digitally.
This article is written to provide tips for the real estate photographers in drawing or sketching a certain plan. To draw a floor plan, you have to:
Bring necessary tools for measuring:
Measuring tools, pens, and paper.
No specific paper is required for you to sketch a floor plan. You should choose ei
ther graphing paper, or any ordinary bond paper. It’s just that, it’s more convenient to use a graphing paper rather than a plain bond paper. Same with the pen – no specific pen is required, but it’s better to use a multi-colored pen for clarity. Just assign a certain color for the walls, and dimensions. For the measuring tool, there are three types. The first and the most used is a tape measure. This is mostly used for measuring short to medium range distances. Tape measures available in the market has the length of 3 meters, 5 meters, and 10 meters. The second one is a measuring wheel. This a much longer than the tape measure. This can probably measure even a hundred-meter distance. This is recommended in measuring sites, and other long distances. The third is the laser meter. This has been a trend since the technology rises. Many people prefer using this tool because it is a lot easier and faster to use, and this is also handy. Laser meter comes with an electrical one, and a battery-operated one. You choose what is more convenient for you to use.
Start measuring and layouting.
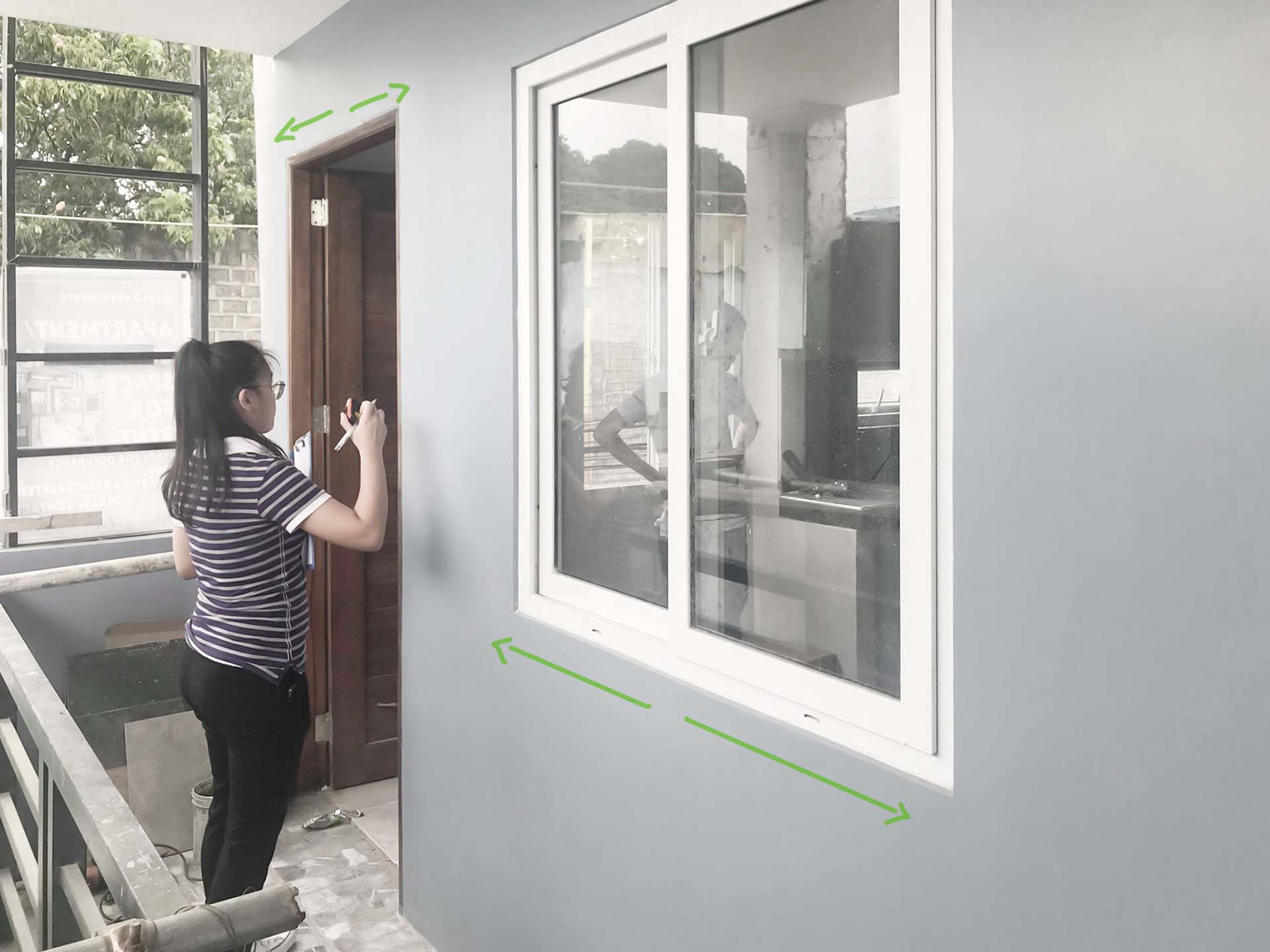
Start measuring and layouting the walls where your main entry is located. After measuring the walls, also measure and layout the doors and windows for the accuracy of its location in the plan. Second to measure is the room next to it, then just continue up until the last room. After finishing all the room in the property’s interior, measure the remaining spaces in the exterior.
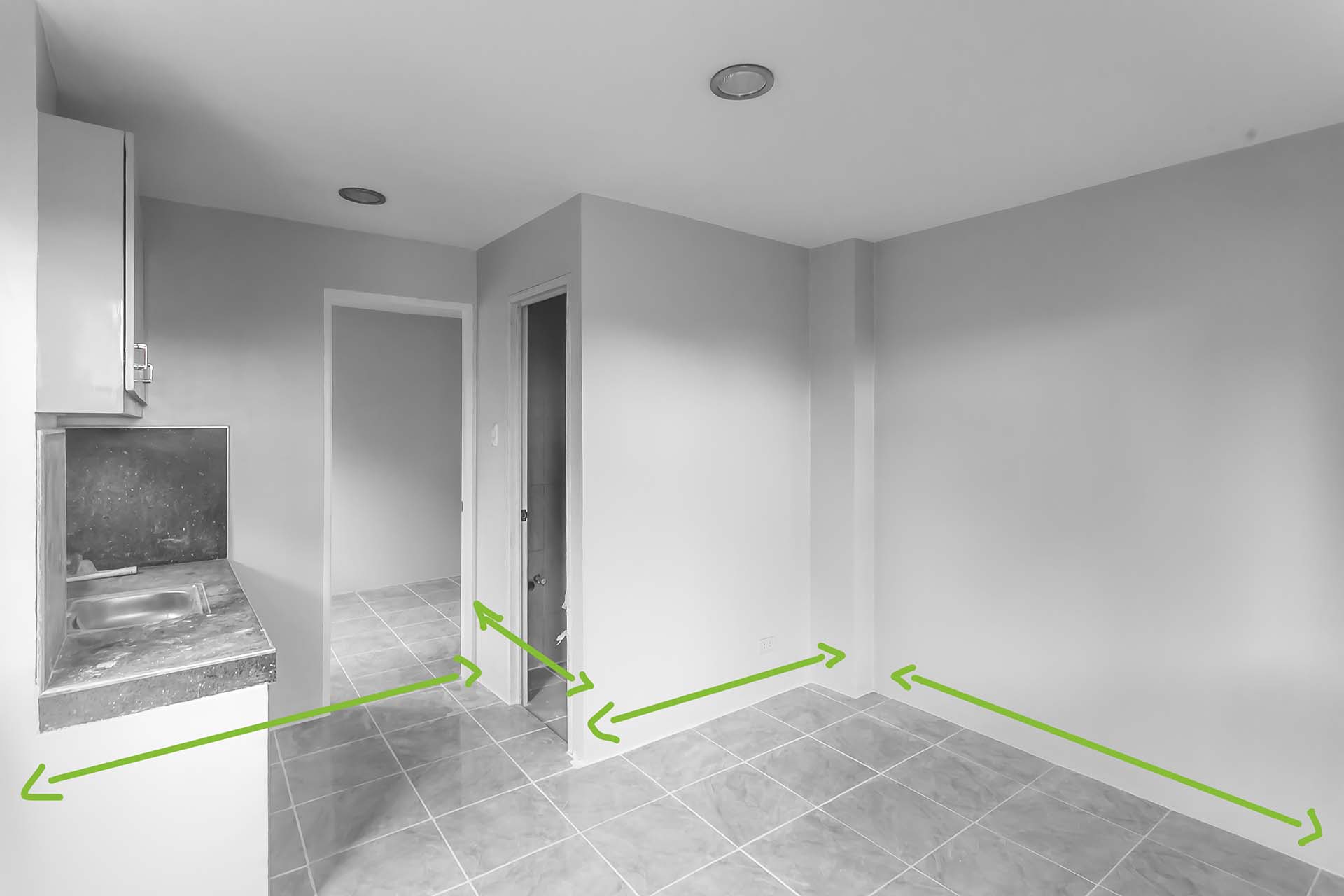
If you are to use a graphing paper, assume that per grid is measured as 1 meter or 1 foot. But it still depends on the scale of the property you are measuring. You can use 0.20-0.50 meters per grid for bigger distances, or 2-5 meters per grid for smaller distances, as mentioned, depending on your choice of scale.
Enhance it digitally.
If you are to draw on your own or use some “do your own plan” applications found online, it is a lot easier than the manual way, but it is better to hire someone who is actually having the knowledge to edit such, because:
Professionals have great understanding in the property. They may be able to provide you your specific requests if you asked for it. They can also give you a better design of the building, depending on the style you want.
It is cheaper. Applications found are usually sold or paid monthly, or annually.
It is not time consuming. You may have more time for yourself, and your other work to do
WHY INCLUDE FLOOR PLAN IN YOUR REAL ESTATE PHOTOGRAPHY SERVICES?
1 in 4 buyers said a floor plan was necessary to grab the buyer’s attention; they would “completely ignore” the listing otherwise. Also, Floor Plan is the 3rd most important feature in your listings.
Photos alone may help capture a buyer’s attention, but a floor plan will keep their attention for a longer period of time. The more visuals you can provide to buyers, the more time they will spend looking at the listing. Making the effort to obtain a floor plan also sends a message to buyers that you are professional and thorough, and that the homeowners are serious about selling.
The most important distinction between floor plans and photos is a floor plan’s ability to showcase how a buyer will move through a home. With pictures alone, a buyer may be left with questions: What rooms have access to the backyard? How open is the kitchen? Which bedrooms connect to which bathrooms? A floor plan will answer all of those questions and give buyers a better idea of the size, flow, and space within your home.
Photos alone may help to capture a buyer’s attention, but a floor plan will keep their attention for a longer period of time. The more visuals you can provide to buyers, the more time they will spend looking at the listing. Making the effort to obtain a floor plan also sends a message to buyers that you are professional and thorough, and that the homeowners are serious about selling.
Companies from different countries that offer Image Retouching from Real Estate Photographers also offer Floor Plan Design Services, just like Omorfia. Omorfia is based in the Philippines, and now offers both Image Retouching and Floor Plan Designing, and also Virtual Staging. Outputs they came up with has amazing quality, and also offered in a very affordable price.

